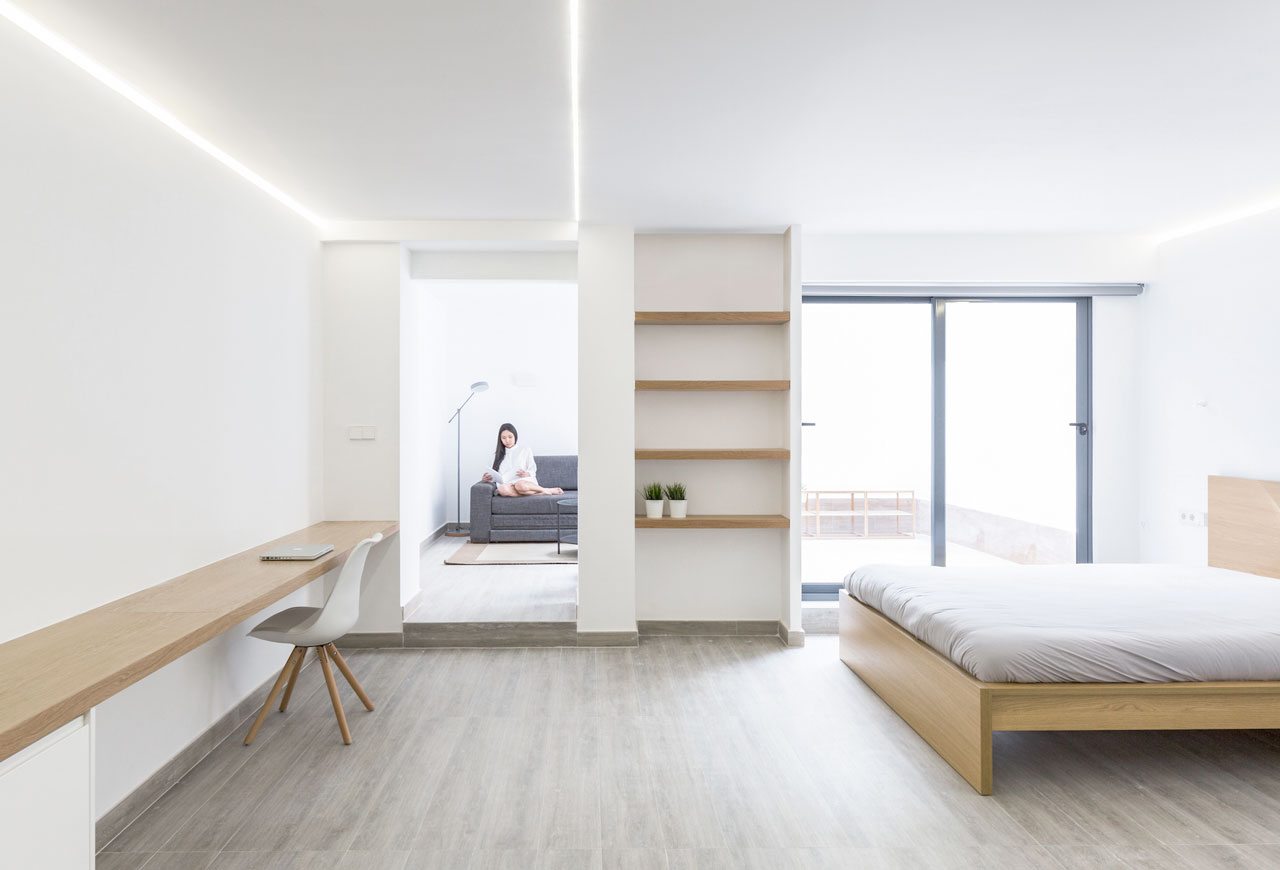
apolo
valencia, spain
2015
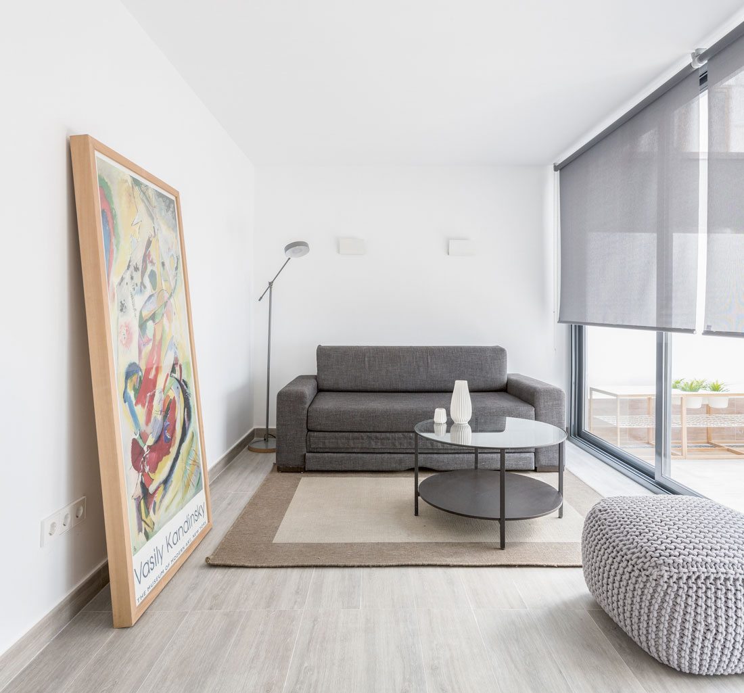
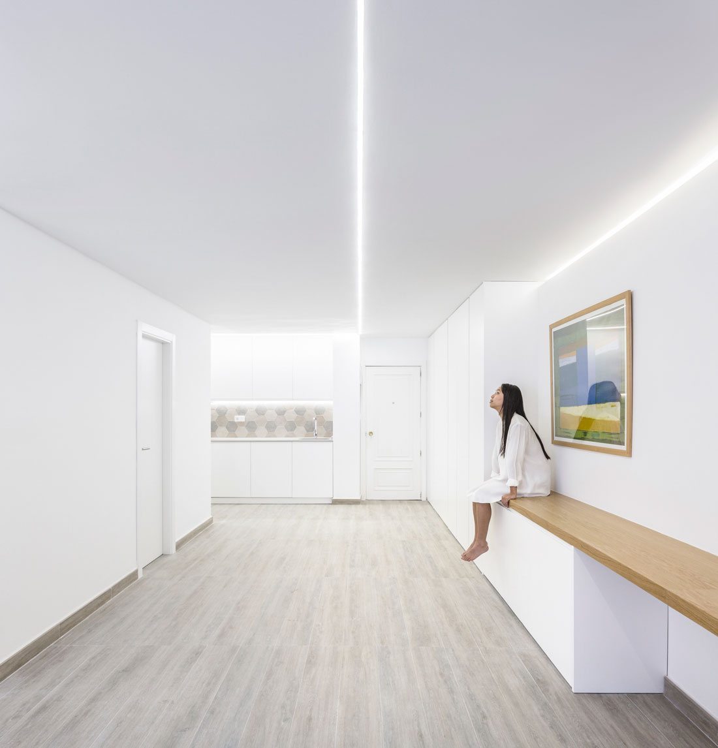
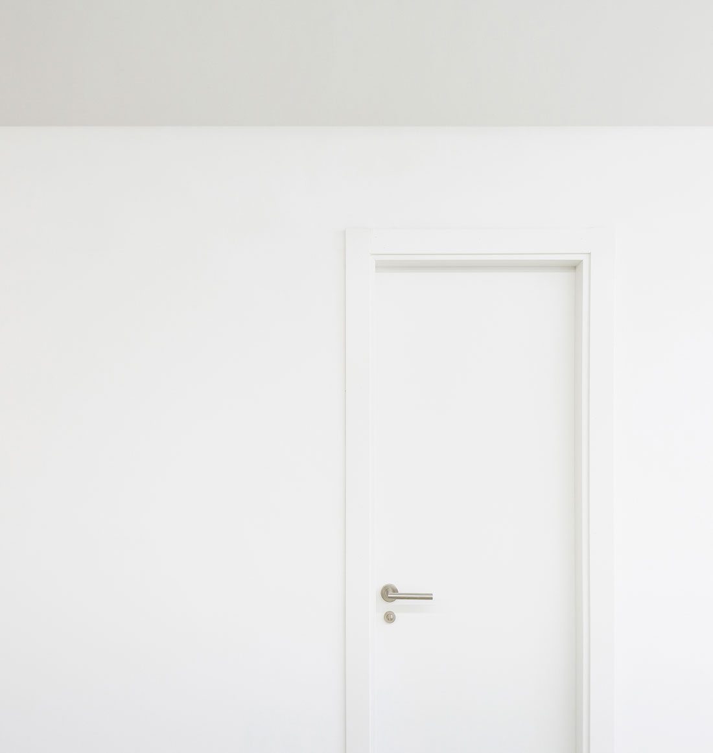

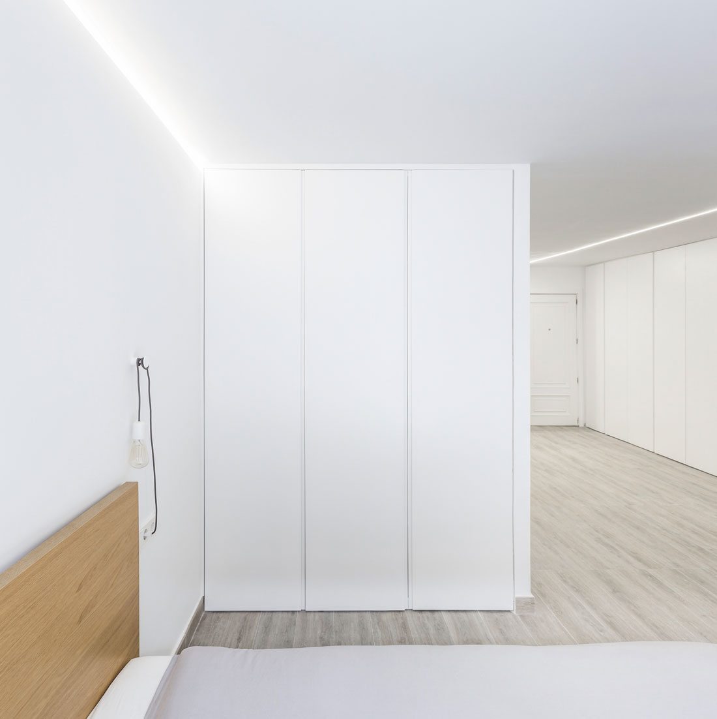
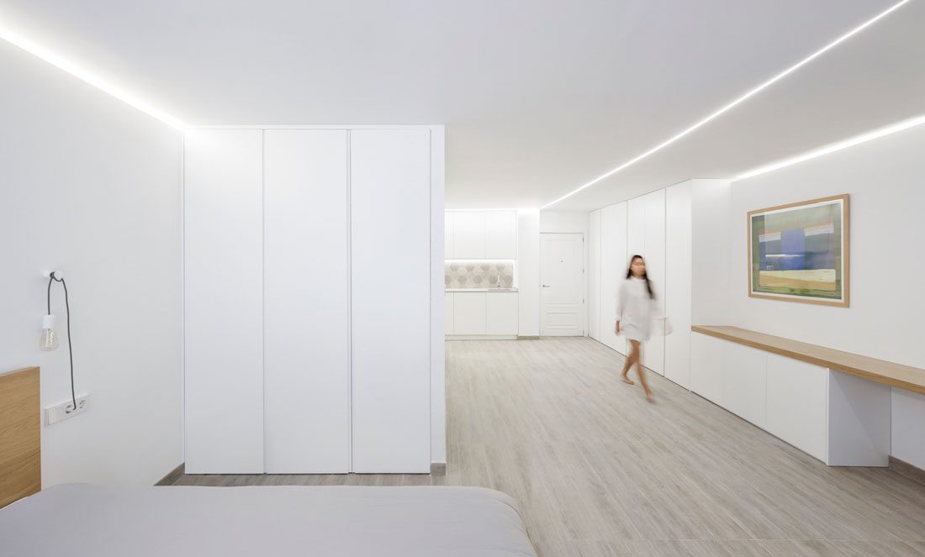

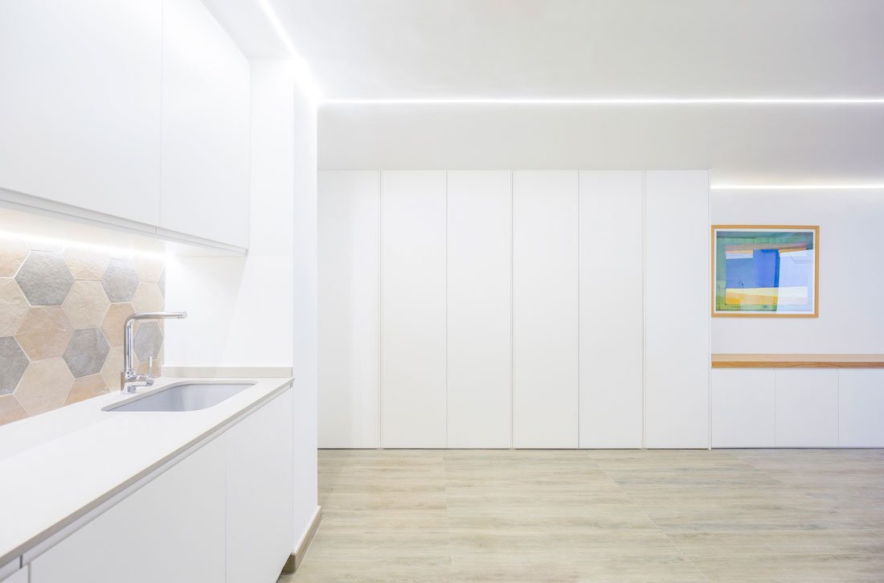
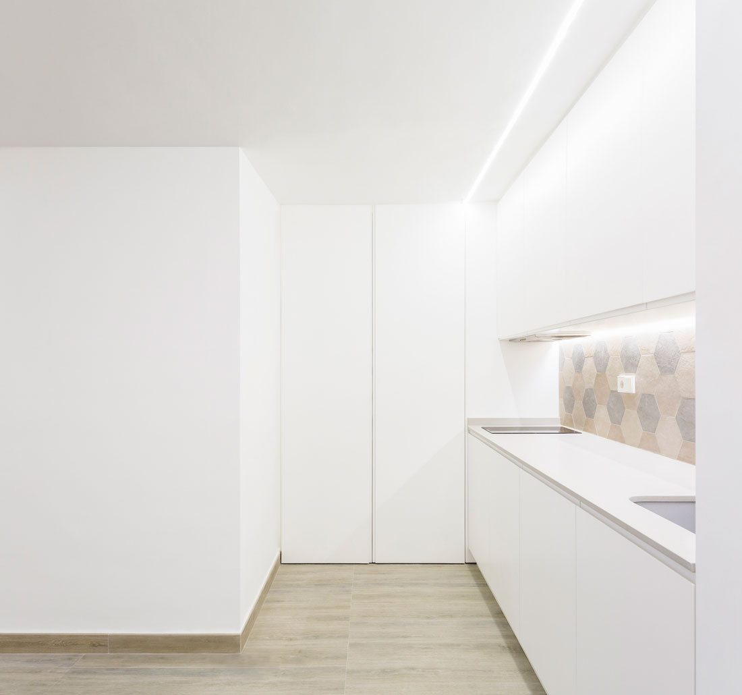
the project consists in the renovation of a small apartment in a historical building in the center of valencia proposed for short term rent. in its original state it presented a unattractive picture due to the excessive partitions turning spaces with a very small size. the apartment lacked of natural lighting as it only has a courtyard at one end. the main objective was to get the maximum use of natural light in the apartment. we simplified the distribution for wide open spaces that allowed light multiply.
the result is a linear series of four large spaces of different proportions. each space has a specific use with its own identity (living room – bedroom – dining room -kitchen) and the wall-less between them allow them greater freedom of relationship.
the only partitions that were not demolished are the bathroom due to the facilities of the old building, situated between the kitchen and the bedroom helps us organizing the different spaces of the apartment adding privacy for the required spaces. this way we obtained the best natural lighting and space.
both the woodwork and the walls and ceiling are painted white, thus improving natural lighting and giving the apartment a homogeneous and timeless atmosphere. natural oak furniture introduces texture and warmth, acting as a continuous layer that unifies the spaces.
valencia, spain.
area 64 m2
photos by daniel rueda cuerda
2015
