
coloma pharmacy
coloma 1. la nucia, alicante, spain.
2014
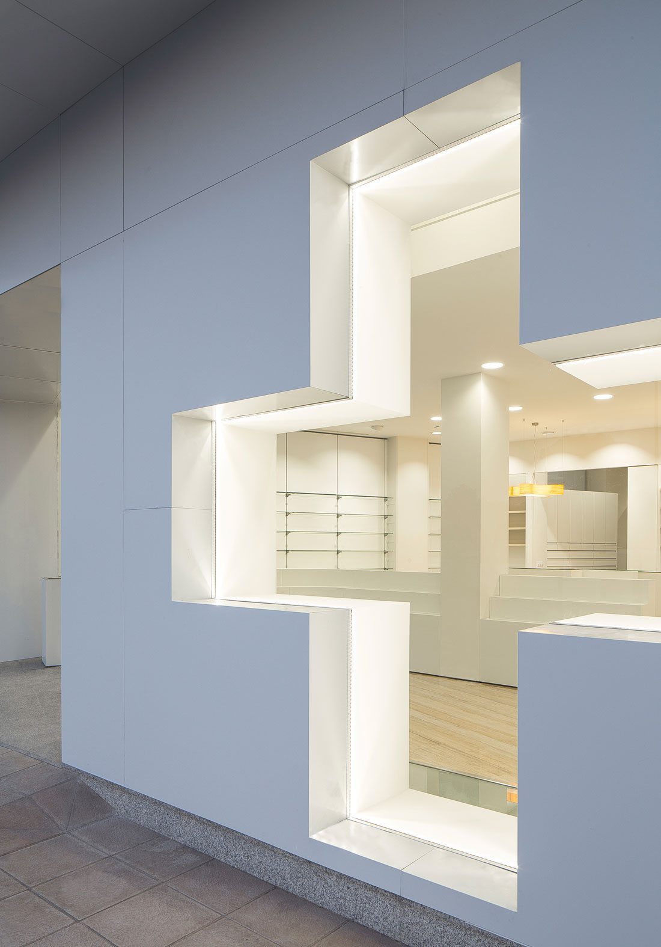

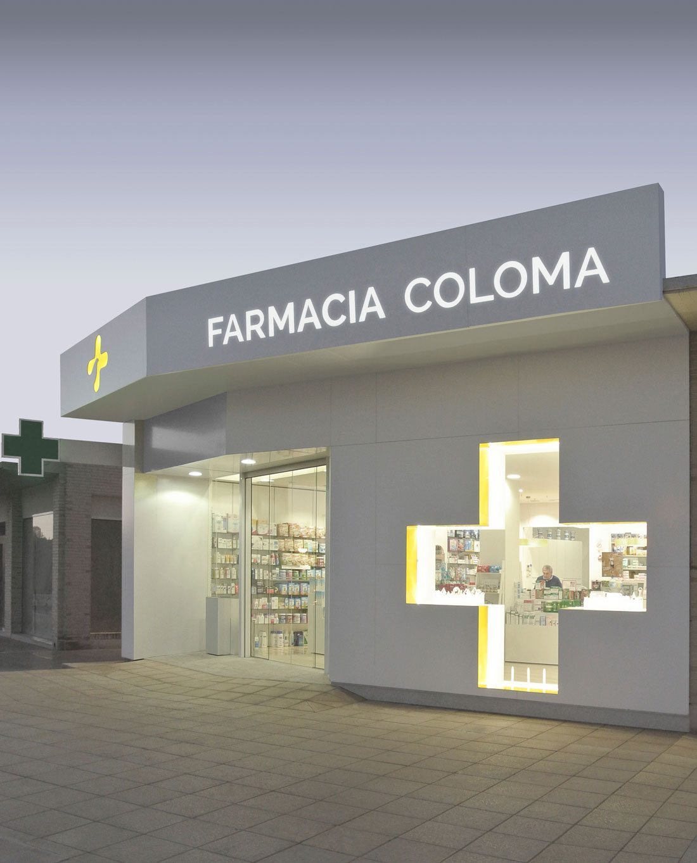

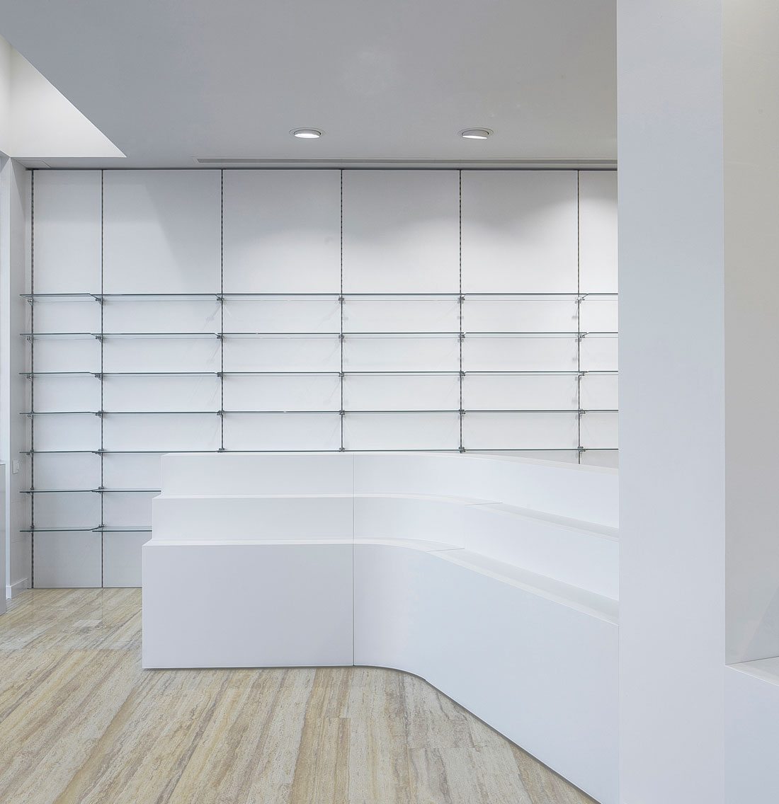

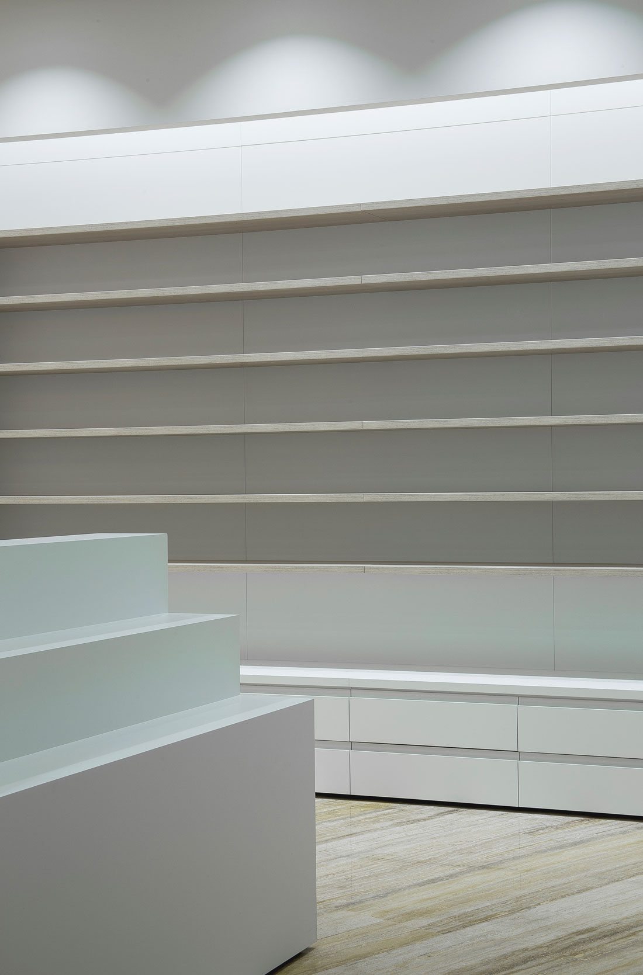
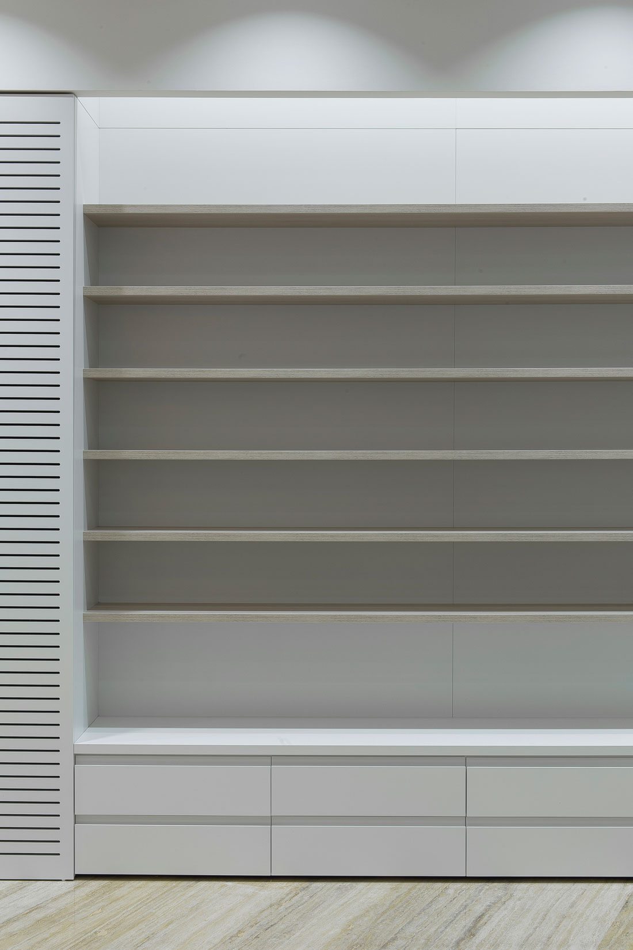
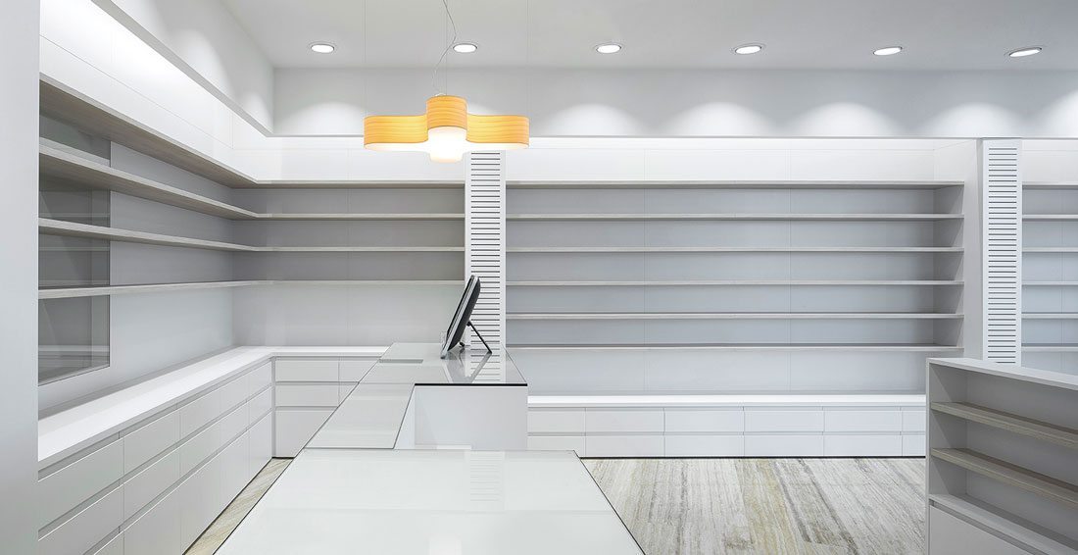
the project, located in a commercial area of la nucía, consists on the complete renovation of a local business dedicated for sales and advice of pharmacy and drugstore products, where architecture and corporate design are considered as a single goal.
one of the premises of the interior design was to generate a distribution which has the maximum exhibition space for items. for this reason the perimeter walls holds most of the exhibition storage, while the central gondola organizes and controls the movement in the local. so this way, the geometry of the coloma pharmacy, where straight lines and sinuous curves coexist in an atmosphere of harmonious and timeless interior, combines perfectly with the whiteness furniture together with the warmth of wooden shelves, on the facade, the boundary between outside and inside diffuses through the cross shape showcase. it’s a claim for the people and an invitation to enter the business.
coloma 1. la nucía, alicante. spain.
area 263 m2
photos by david zarzoso
2014
